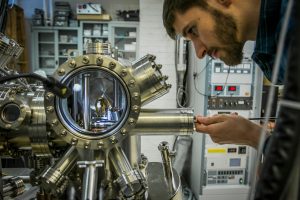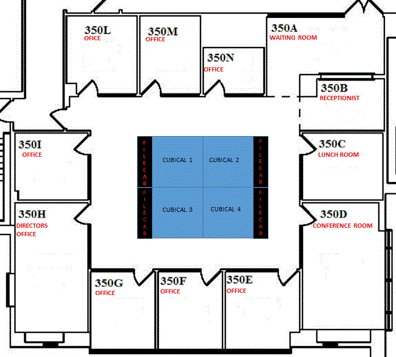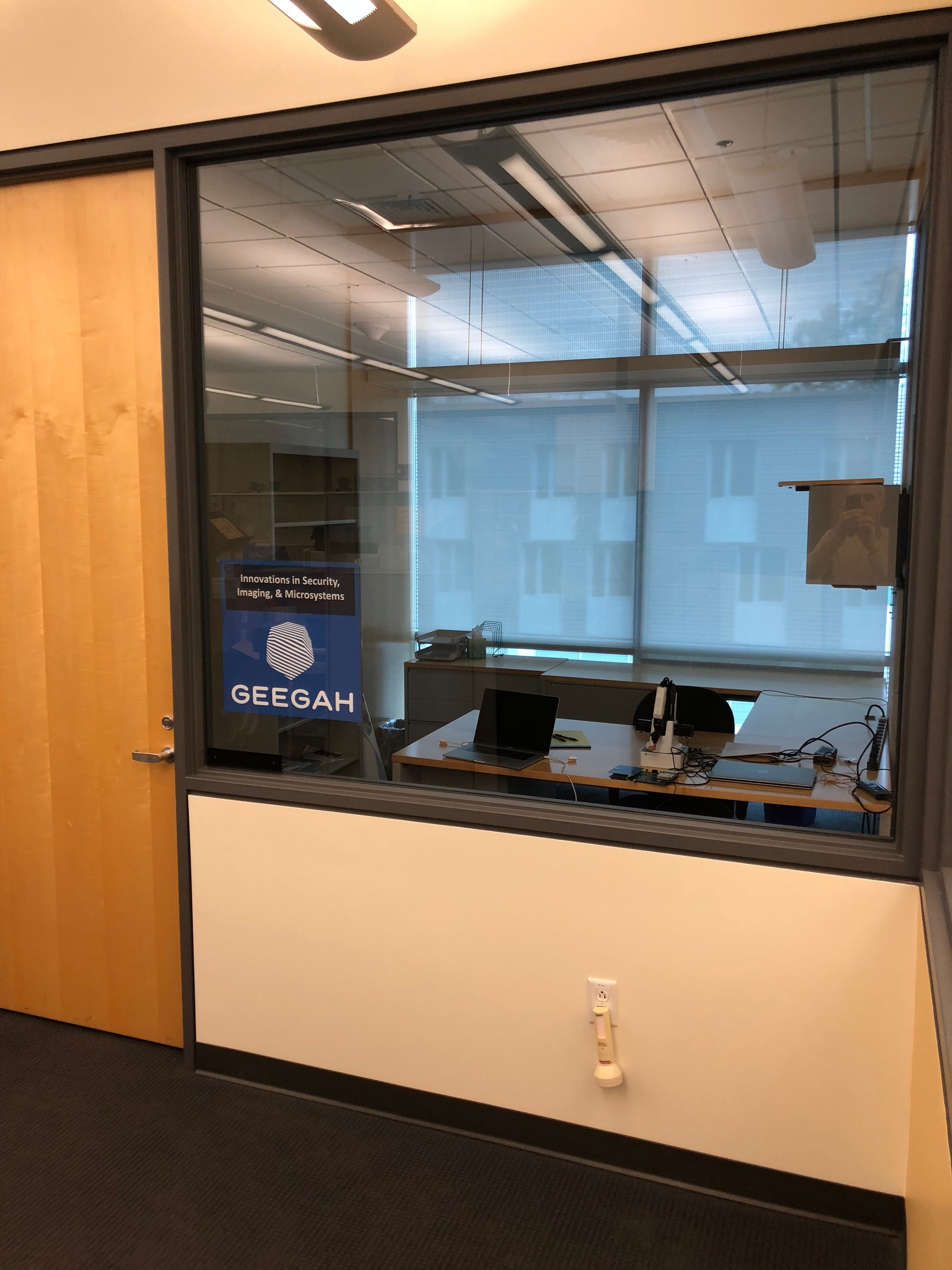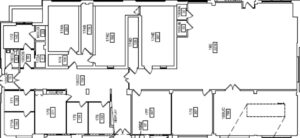 The Praxis Center for Venture Development offers office locations in Duffield and Rhodes Hall, in the heart of Cornell University’s College of Engineering on the Ithaca campus.
The Praxis Center for Venture Development offers office locations in Duffield and Rhodes Hall, in the heart of Cornell University’s College of Engineering on the Ithaca campus.
The Duffield facility is also home to the Cornell Nanoscale Science and Technology Facility (CNF) in Knight Laboratory, the PARADIM labs and portions of the Cornell Center for Materials Research (CCMR).
Duffield Hall Office Floor Plan – 350 Duffield Hall


The Praxis Center for Venture Development office area provides 7 office suites, a conference room, a kitchen and 4 open access cubicles. Access to the office area is controlled by University Registrar issued Key-Cards and client offices are individually locked with keys.
Each client is also issued a column of lockable file cabinets for storing material and records as required.
174-182 Kimball Hall Laboratory Floor Plan

Each laboratory client is assigned lockable storage cabinets for their material and equipment inventory and shared common equipment as indicated on the Equipment page.



